Top Things to Know Before Buying a Backyard Office Shed
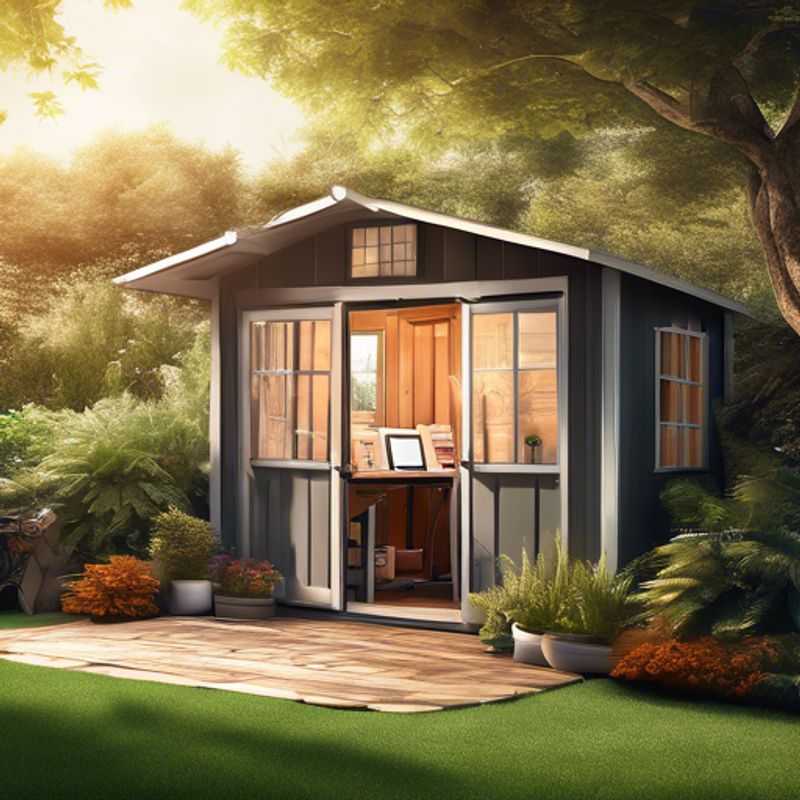
Top Things to Know Before Buying a Backyard Office Shed: A Guide to Choosing the Perfect Workspace
Building a backyard office shed is an exciting project, offering a dedicated space for work, creativity, or simply a quiet retreat. But before you start daydreaming about your new sanctuary, there are crucial considerations to ensure a smooth and successful build. Let's dive into the top things to know before you take the plunge.
First and foremost, measure your available space. You don't want to fall in love with a shed only to find it's too big for your backyard.
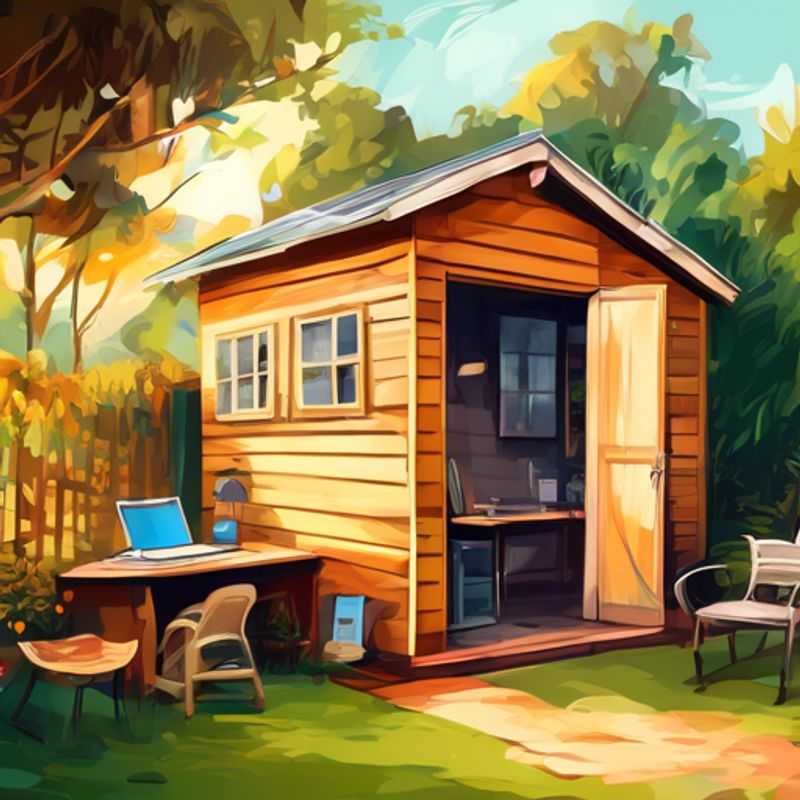
Measure Twice, Shed Once: How to Ensure Your Backyard Fits Your Dream Shed
Before you start building your dream shed, it’s essential to measure the available space in your backyard to ensure it fits comfortably. You don't want to get halfway through construction only to discover your shed is too big for the space. There are a few key measurements you need to take:
1. Measure the width and depth of the area you want to place the shed. This is the most basic measurement, but it's essential to get it right.
2. Consider any obstacles in the way, like trees, fences, or landscaping. This will ensure you have enough clearance to access the shed and for doors to open without obstruction.
3. Check the distance from the shed location to any utility lines. This will be necessary to ensure the shed won't be built over any power lines, gas lines or other utilities. This step might require a call to your utility company, so be prepared for a small fee for this service.
4. Factor in the building code requirements for your location. Some regions have rules about the distance sheds must be from property lines or other structures. A trip to the local building department will make sure your shed is compliant with local regulations.
5. Think about how you will access the shed. Will you need a pathway or a driveway for access? This should be considered when measuring the available space. It is also important to consider the slope of the ground, especially when it comes to drainage, and ensure the shed is on a stable and level surface. This may involve a small amount of leveling and grading which might be a paid task depending on the amount of work required.
6. Visualize the finished product. Take the time to visualize the shed in the space. Consider the size, shape and style to ensure it complements your backyard.
By taking the time to carefully measure the available space in your backyard, you can ensure that your new shed is a perfect fit for your needs and your property. This will save you a lot of headaches and ensure you are happy with your final project.
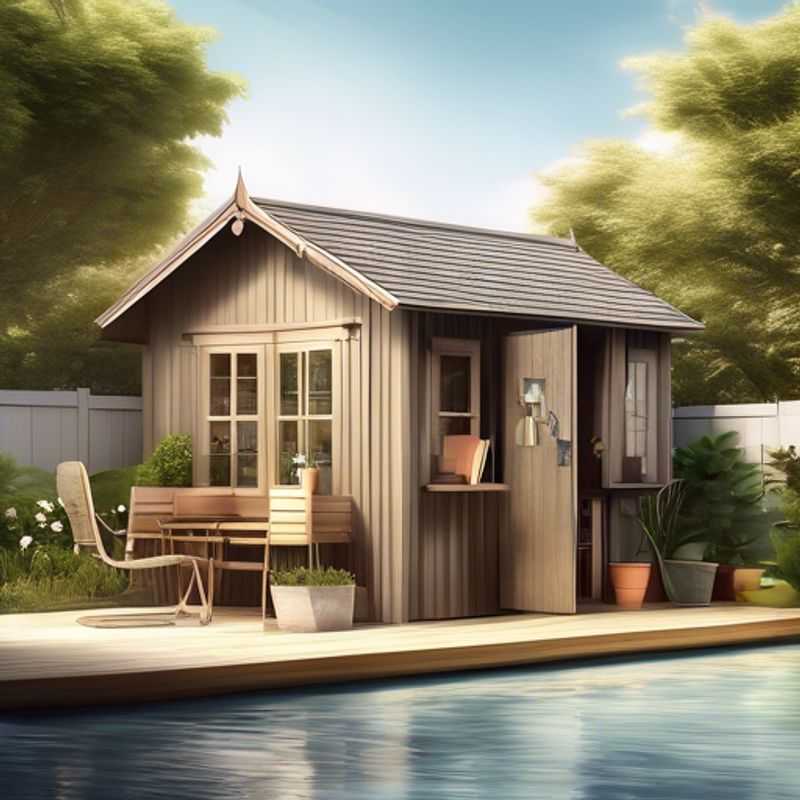
Navigating Local Zoning Laws: A Guide to Building Backyard Structures
Before you start building that dream backyard shed or studio, make sure you’re on the right side of the law. Researching your local zoning laws and regulations is crucial. These laws vary significantly from city to city and even neighborhood to neighborhood. You can find this information online, through your city or county website, or by contacting your local planning department. Some key things to consider:
Setbacks: This refers to the minimum distance a structure must be from property lines. Height restrictions: How tall your structure can be. Square footage limitations: The maximum size of your structure. Permitted uses: What your structure can be used for (e.g., storage, workshop, guest house).
Remember, permits are often required for construction. This can involve fees, inspections, and potential delays. Don’t assume anything—always check the specific rules for your location. It’s better to be safe than sorry, and a little research upfront can save you a lot of headaches later.
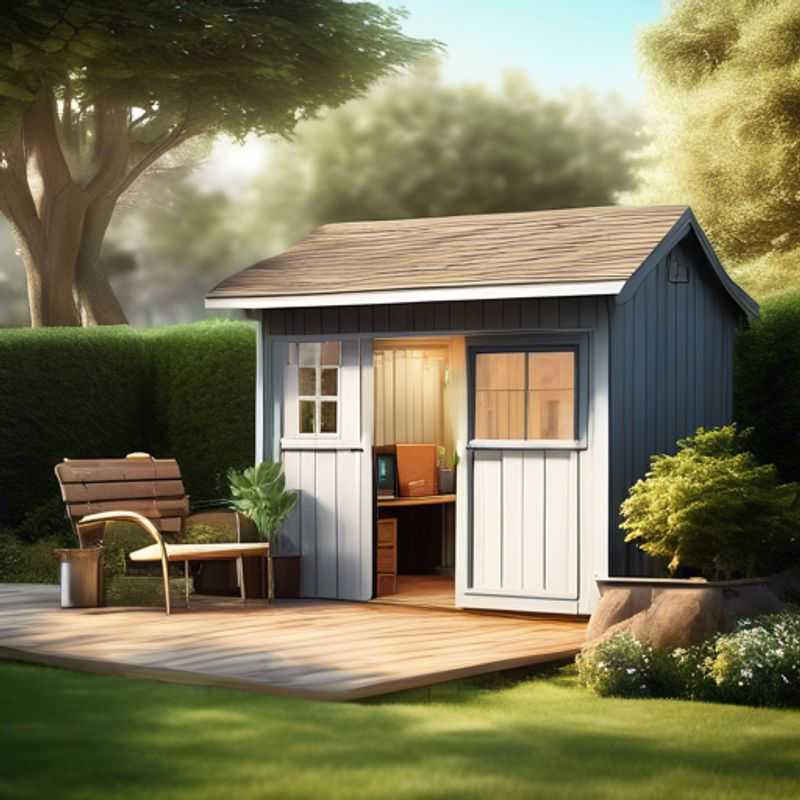
Building to Last: Choosing the Right Shed Material and Construction
When it comes to sheds, durability is key. This means considering the material and construction quality for longevity.
Wood is a classic shed material, offering a natural, rustic look. It's relatively affordable, but requires maintenance to prevent rot and insect damage. Metal sheds are strong and weather-resistant, needing minimal upkeep. They can be more expensive upfront. Vinyl sheds offer low maintenance and resistance to moisture, but may be more susceptible to dents and scratches.
Construction quality also plays a significant role. Strong framing, properly sealed joints, and quality roofing contribute to a durable shed. Look for sheds with reinforced corners, weather-resistant paint, and durable flooring.
Remember, the upfront investment in a well-constructed shed will save you money on repairs and replacement in the long run.
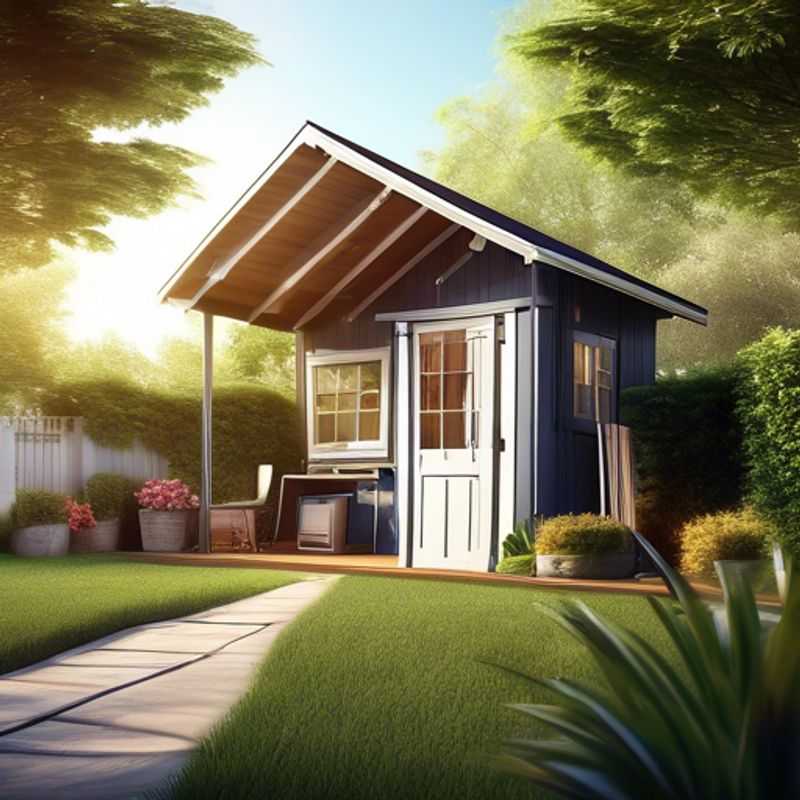
Evaluating Insulation and Ventilation for Year-Round Comfort: A Practical Guide
Evaluating insulation and ventilation needs for year-round use is crucial for comfort, energy efficiency, and a healthy indoor environment. It's a balance of keeping heat in during the winter and keeping heat out during the summer.
For insulation, the goal is to minimize heat loss in the winter and heat gain in the summer. Consider the R-value of insulation materials, which measures their resistance to heat flow. Higher R-values mean better insulation. You'll want to ensure sufficient insulation in your attic, walls, and basement.
Ventilation, on the other hand, is about managing air quality and humidity. Proper ventilation helps remove moisture, prevent mold growth, and introduce fresh air. This can be achieved through exhaust fans in kitchens and bathrooms, whole-house ventilation systems, or even simply opening windows for fresh air circulation.
To determine your specific needs, consider your location's climate, the age and construction of your home, and your personal preferences for indoor comfort. Consulting with a building professional can provide tailored recommendations for your unique situation. Remember, a well-insulated and properly ventilated home can lead to substantial savings on your energy bills and create a healthier, more comfortable environment year-round.
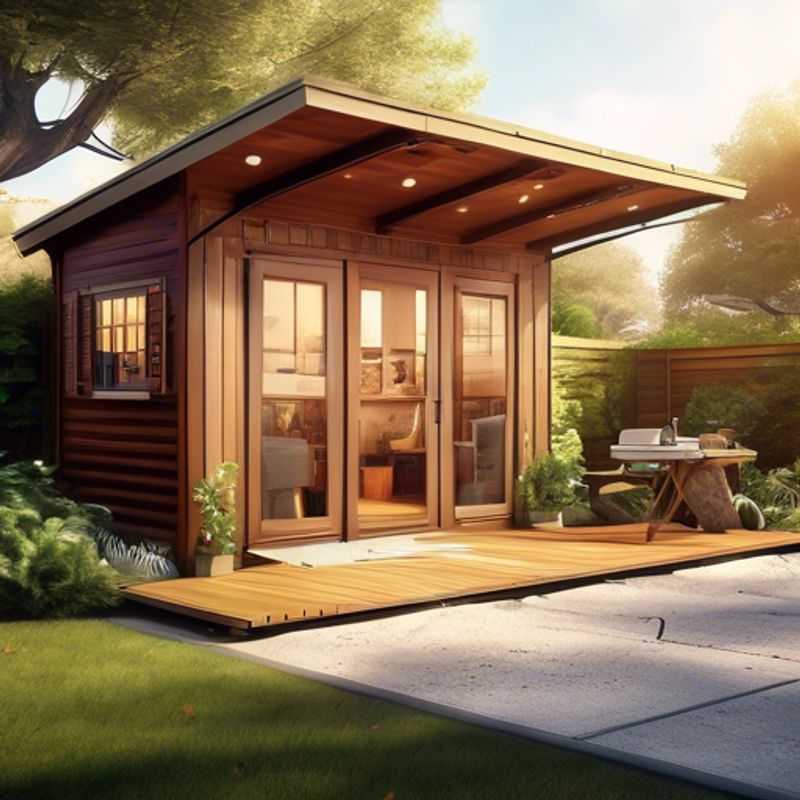
Shed Foundations: To Build or Not to Build?
When determining whether a shed requires a foundation or can be placed on a level surface, several factors must be considered. First, local building codes often dictate whether a foundation is necessary, especially for larger or more permanent structures. Additionally, the type of shed plays a crucial role; heavy materials like wood or metal may need a stronger foundation compared to lightweight plastic models.
Next, evaluate the soil conditions where the shed will be placed. If the ground is prone to flooding or has poor drainage, a foundation can help prevent moisture problems. A simple level surface is sufficient for temporary or small sheds, but for long-term stability, a foundation is recommended. Common foundation types include concrete pads, gravel, or treated wood skids.
When estimating costs, consider the following paid activities: hiring a contractor for foundation installation, purchasing materials (concrete, gravel, wood), and any necessary permits. Always include additional expenses like site preparation and leveling, which can add to the overall cost. By carefully assessing these factors, you'll make an informed decision that aligns with your shed's purpose and longevity.
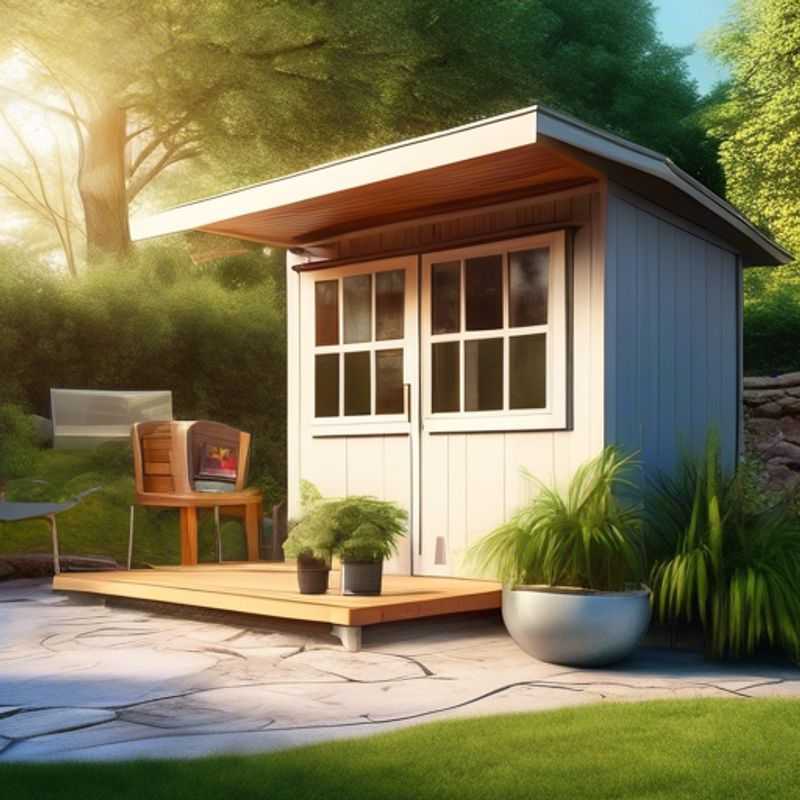
Accessibility and Ease of Entry/Exit: A Crucial Step in Design
Accessibility and ease of entry/exit are crucial aspects to consider when designing any space, especially for public use. This evaluation is essential for ensuring inclusivity and safe access for everyone, regardless of their physical abilities or disabilities.
To assess accessibility, it's essential to consider various factors like:
1. Entry Points: Are there multiple entrances? Are they wide enough for wheelchairs, walkers, and strollers? Are there ramps with appropriate gradients and handrails? Are automatic doors present? What about the presence of stairs? If so, are there handrails and elevators available?
2. Pathways: Are walkways clear and wide enough for maneuvering? Are there adequate lighting, contrasting colors, and tactile indicators for visually impaired individuals? Are there any uneven surfaces, obstacles, or tripping hazards?
3. Restrooms: Are restrooms accessible? Do they have adequate space for wheelchair users? Do they have grab bars, lower sinks, and accessible toilets? Are there contrasting colors for visual accessibility?
4. Signage: Is signage clear, visible, and readable? Is it available in multiple languages and formats, including Braille and tactile indicators?
5. Furniture and Equipment: Is furniture accessible for everyone? Are there adjustable tables and chairs? Is there accessible seating in common areas?
6. Emergency Procedures: Are emergency procedures communicated clearly and accessible to everyone? Are there evacuation plans that accommodate people with disabilities? Are there visual and auditory alarms for individuals who are hard of hearing or visually impaired?
To ensure ease of entry and exit, consider these points:
1. Clear Signage: Ensure clear signage is readily available to guide individuals to designated entry and exit points.
2. Well-Lit Areas: Ensure that entry and exit areas are adequately lit to improve visibility and safety.
3. Smooth Surfaces: Ensure smooth, non-slip surfaces around entry and exit points to prevent accidents and ease movement for everyone.
4. Wide Doors: Make sure doorways are wide enough to accommodate wheelchairs, strollers, and other mobility devices.
5. Accessible Doors: Ensure doors are easily operable, with handles and automatic door openers that are user-friendly for everyone.
While assessing accessibility and ease of entry/exit is crucial, remember that it's an ongoing process. Regularly reviewing and updating these aspects ensure an inclusive and welcoming environment for everyone.
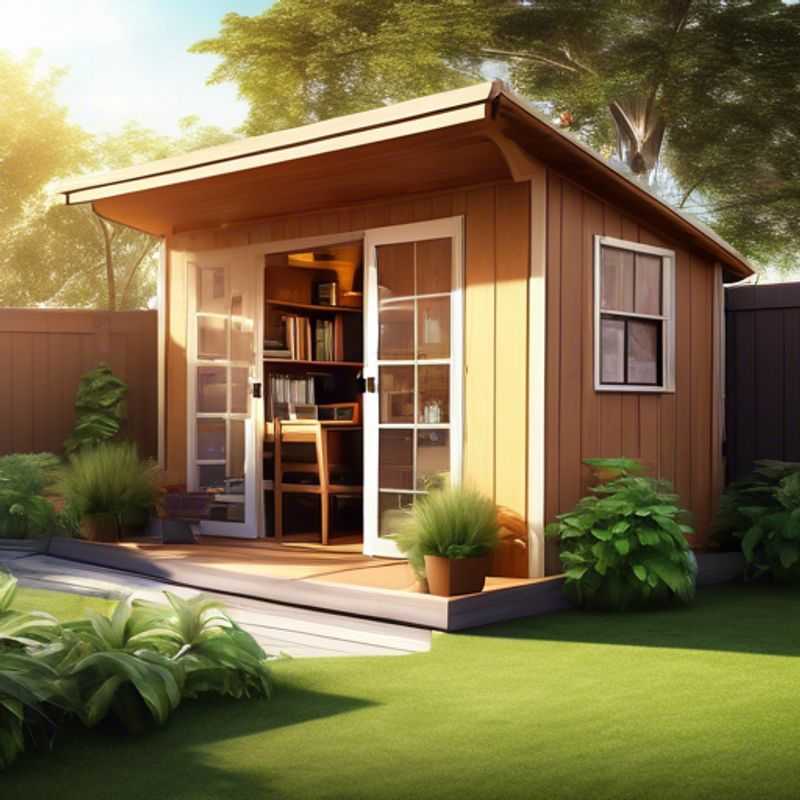
Don't Forget the Hidden Costs: Permits and Installation
When planning any project involving installations or modifications, it's crucial to factor in the cost of necessary permits and installation services. This often gets overlooked, leading to unexpected expenses and delays. Permits ensure compliance with local regulations and safety standards. They can vary greatly in cost depending on the project scope, location, and complexity. It's best to research specific requirements and costs for your area.
Installation services are equally important. Professional installers possess the expertise and equipment to ensure safe and efficient installation. Their cost depends on the complexity of the project, materials used, and labor hours required. Getting quotes from multiple installers can help you find the best price and ensure you choose a reputable company.
Remember to budget for potential unexpected costs. It's better to overestimate than underestimate, ensuring a smoother project experience. Factor in the cost of permits and installation services right from the start, preventing surprises later in the process. This will help you create a realistic budget and avoid financial strain.
