Top Things to Know Before Buying a She Shed Office
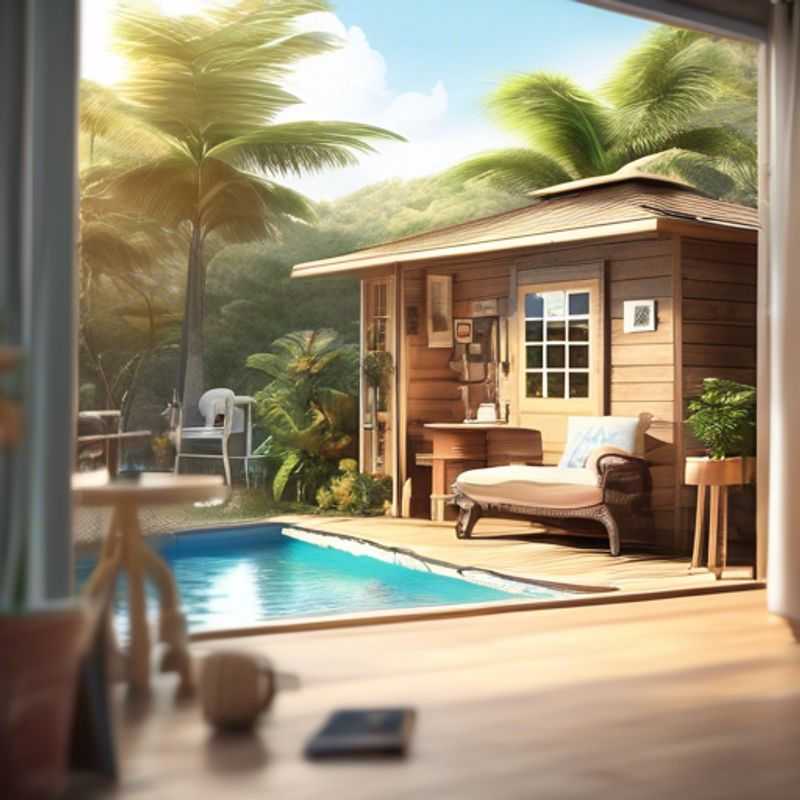
Top Things to Know Before Buying a She Shed Office: A Practical Guide
Building a she shed office is a fantastic way to create a dedicated workspace, but there are a few crucial things to consider before making the purchase. Here's a guide to help you navigate the process:
Determine the intended use and layout of the She Shed Office: Consider how you'll use the space - for creative work, a home office, or a combination.
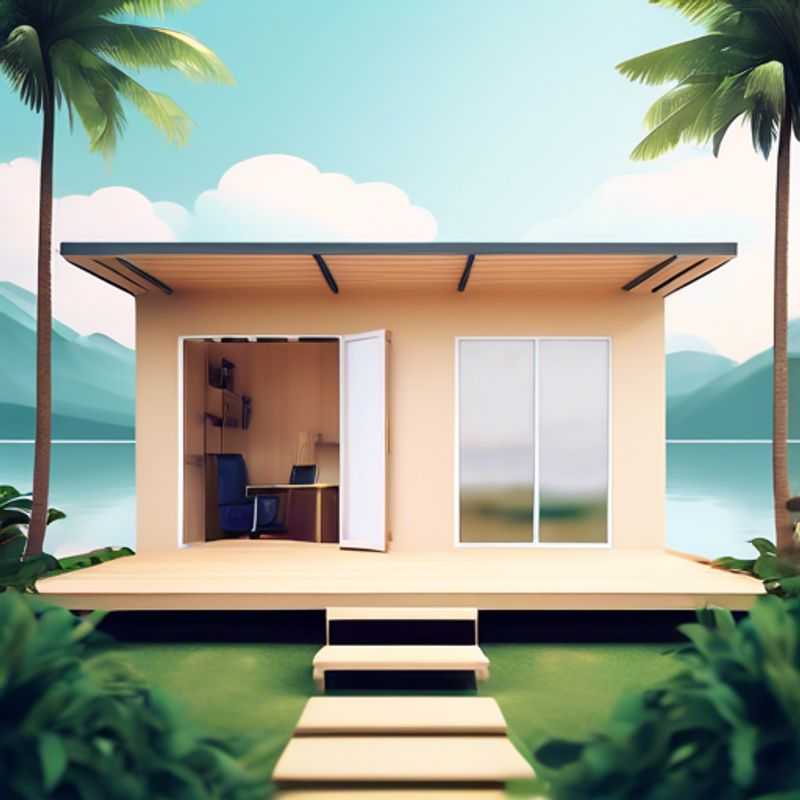
She Shed Office: Design and Layout for Your Ideal Workspace
A She Shed Office is a dedicated workspace built within a shed, offering a peaceful and private retreat for work, creativity, or hobbies. To make the most of your She Shed Office, carefully consider its intended use and layout.
Determine Your Needs:
What will you use the She Shed Office for? Will it be a home office, a creative studio, a craft room, or a combination of these? Knowing the purpose will help you choose the right size, features, and layout. For example, a home office may require more desk space and storage for electronics, while a creative studio might need ample lighting and space for art supplies.
Layout Planning:
Once you know your needs, create a basic layout plan. Consider:
- Work area: Desk size, seating, lighting, and any specific equipment needed.
- Storage: Shelving, drawers, cabinets for supplies and equipment.
- Natural light: Place windows to maximize natural light, but consider blinds or curtains for privacy.
- Ventilation: Good ventilation is crucial for a comfortable workspace.
- Electrical outlets: Plan for ample outlets for your devices and appliances.
Budget Considerations:
Factor in the costs of the shed itself, building materials, insulation, windows, doors, electrical wiring, flooring, paint, and furniture. Additional costs might include:
- Permits: Check your local building codes and obtain necessary permits.
- Professional services:Consider hiring contractors for electrical work, plumbing, or complex construction tasks.
- Furniture and accessories: Select ergonomic chairs, a comfortable desk, and any other essential furniture.
By planning ahead, you can create a She Shed Office that meets your specific needs and provides a peaceful, functional workspace.
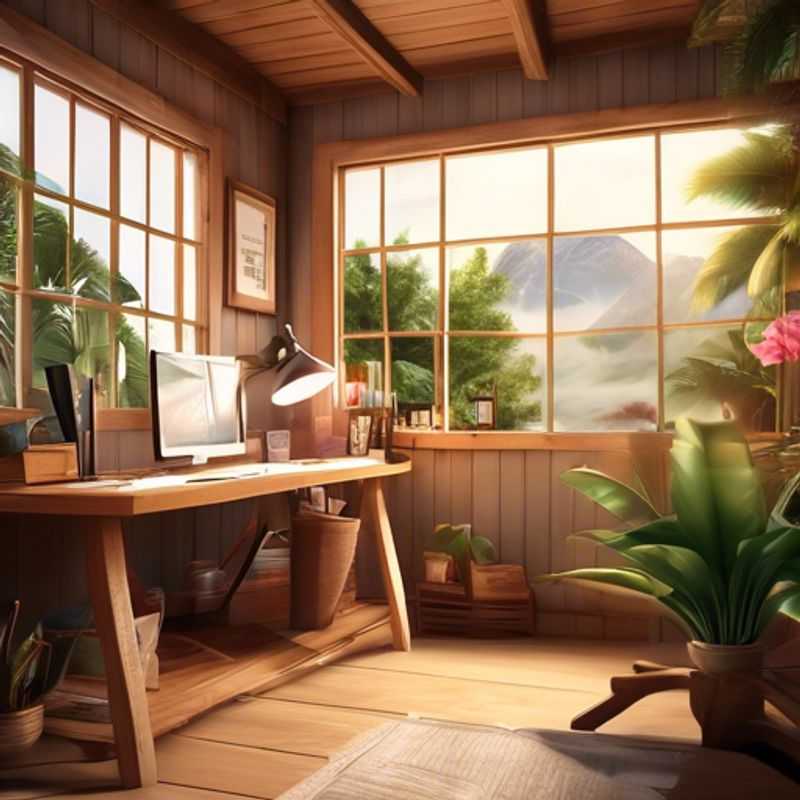
She Shed Construction: Demystifying Materials and Building Techniques
When researching materials for your She Shed, prioritize durability and weather resistance. Consider your local climate and how much exposure the shed will receive.
Foundation: Concrete is a sturdy option, while wooden skids provide more flexibility. Factor in site preparation costs and any required permits for your chosen foundation type.
Framing: Treated lumber, like pressure-treated pine, is ideal for a shed's frame, resisting rot and moisture. Engineered lumber, like I-joists, can save on material costs and offer greater strength.
Exterior Cladding: Vinyl siding is low-maintenance and affordable. Cedar or redwood provide natural beauty and long-lasting durability. You can also explore recycled materials for a more sustainable option.
Roofing: Asphalt shingles are cost-effective, while metal roofing is longer-lasting and more energy-efficient. Evaluate your budget and consider local building codes when selecting your roofing materials.
Insulation: Proper insulation is crucial for comfortable temperatures and energy savings. Spray foam insulation is a good choice for both walls and the roof. Fiberglass batts are another affordable option.
Windows and Doors: Choose energy-efficient windows and doors with good insulation ratings. Double-paned glass offers better thermal performance. You can also consider adding storm windows or doors for extra insulation.
Finishing Touches: Consider durable paint for the exterior, and choose flooring that is waterproof and easy to clean.
Professional Help: While you can handle some aspects of construction yourself, consider hiring professionals for tasks like electrical wiring, plumbing, and roofing. This ensures safety and proper code compliance.
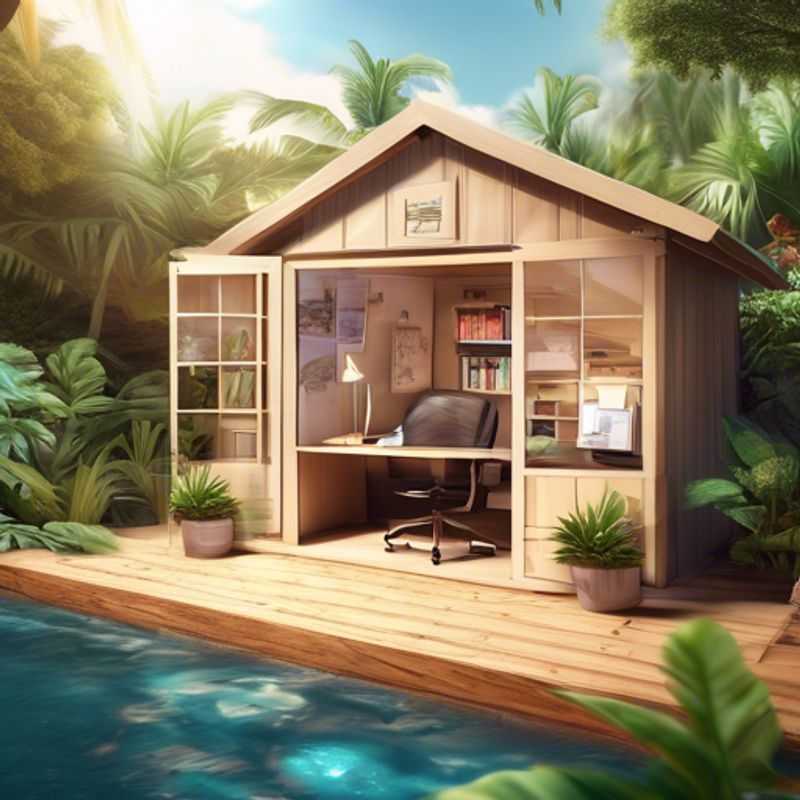
Measure Twice, Buy Once: Sizing Up Your Purchase for a Perfect Fit
When considering the size and dimensions of a product, it's crucial to ensure it fits your available space. This fundamental step is often overlooked, but it can save you headaches and wasted resources later. Take accurate measurements of the area where you intend to place the product, leaving adequate space for maneuverability and access.
Consider the product's dimensions in all three planes: length, width, and height. Visualize the product in the space to avoid any surprises. If you're buying a product online, check the manufacturer's specifications for detailed measurements.
Don't underestimate the impact of weight, especially if the product needs to be moved frequently. A heavy product can create strain on your back and require additional support. Also, factor in any potential installation requirements and whether you have the necessary tools and expertise.
Remember, proper planning is essential. By taking the time to consider size and dimensions upfront, you can ensure your product fits perfectly and avoids any potential issues or complications in the future.
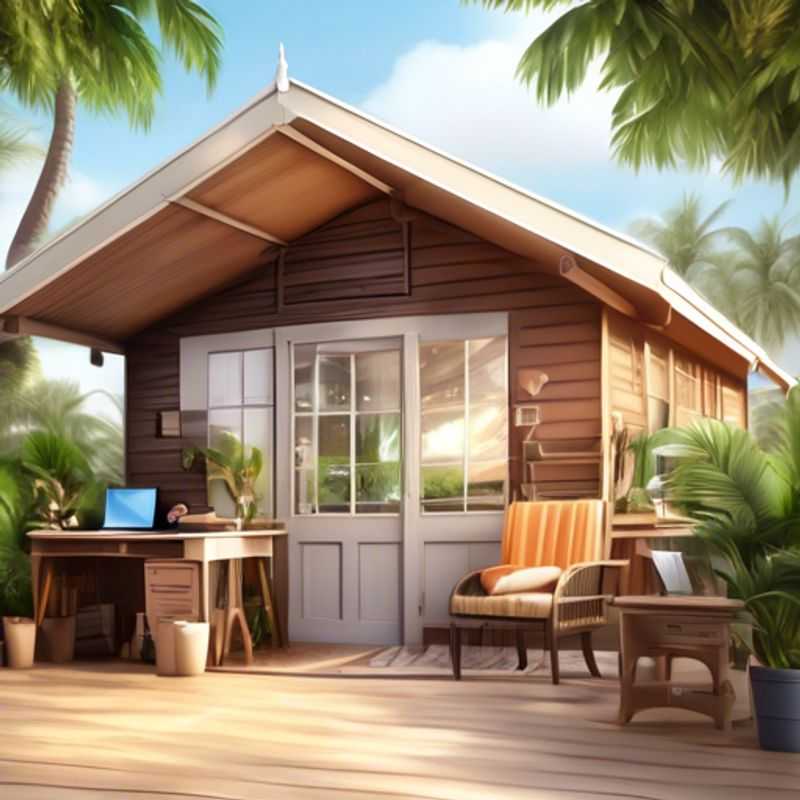
Year-Round Comfort: Evaluating Insulation and Climate Control Features
When evaluating insulation and climate control features for year-round use, consider the following:
Insulation: Look for high R-values, which indicate resistance to heat transfer. R-values vary depending on the type of insulation and its thickness. For optimal year-round comfort, aim for adequate insulation in walls, ceilings, and floors.
Climate Control Systems: Evaluate the efficiency of heating and cooling systems, such as HVAC units. Look for Energy Star ratings, which indicate energy efficiency. Consider factors like sizing and type of system to ensure adequate climate control throughout the year.
Air Sealing: Ensure the building is well-sealed to prevent air leakage. Seal gaps around windows, doors, and other openings. Air leakage can significantly impact heating and cooling costs.
Passive Solar Design: Consider incorporating passive solar design elements, such as south-facing windows for maximizing solar heat gain during winter. This can help reduce reliance on heating systems.
Ventilation: Adequate ventilation is crucial for maintaining indoor air quality and preventing moisture buildup. Install exhaust fans in bathrooms and kitchens, and consider whole-house ventilation systems.
Window Performance: Select windows with high energy efficiency ratings. Double- or triple-pane windows with low-E coatings can help reduce heat loss in winter and heat gain in summer.
By carefully evaluating these factors, you can select insulation and climate control features that promote both year-round comfort and energy efficiency.
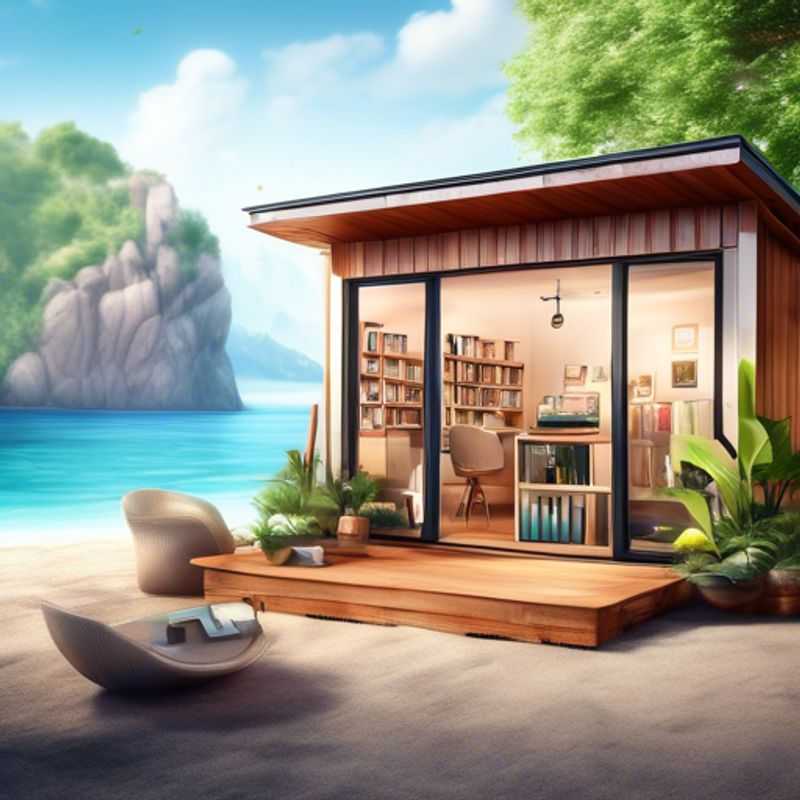
Powering Productivity: Exploring Electrical and Lighting Choices for Your Workspace
Creating a productive workspace involves optimizing both electrical and lighting systems. Electrical outlets should be conveniently placed for easy access to power sources. Consider dedicated circuits for high-powered devices to avoid overloading. Adequate lighting is crucial, ensure sufficient illumination for visual tasks. Natural light is ideal, but use a combination of overhead and task lighting for flexible workspace illumination.
Invest in energy-efficient lightbulbs to reduce electricity consumption. LED bulbs are a popular choice due to their long lifespan and lower energy usage. Smart lighting systems can offer customization and automation for improved workspace control and efficiency.
Consult a qualified electrician for electrical installations and wiring updates to ensure safety and compliance with regulations. Electrical safety checks are crucial, especially for older buildings or when making significant changes to the workspace. Lighting design professionals can assist in creating optimal illumination for different work areas.
Evaluate your budget when planning electrical and lighting upgrades. Consider the cost of materials, labor, and permits. Incentives and rebates may be available for energy-efficient upgrades, reducing overall expenses.
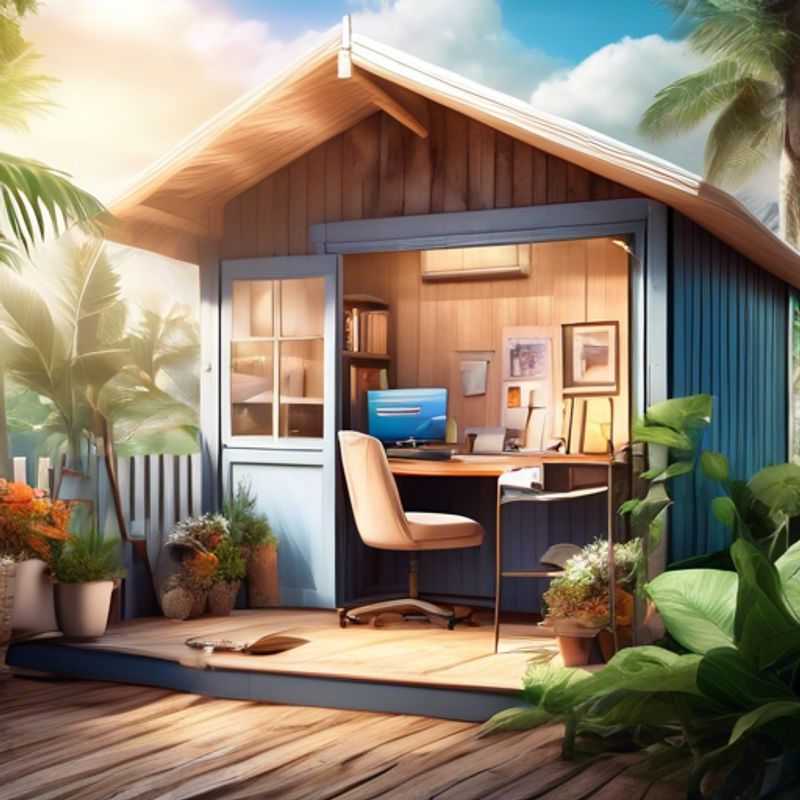
She-Shed Office Accessibility: Reviewing Entry & Exit Points
When reviewing the accessibility and entry/exit points for the She Shed Office, it is essential to consider several key factors to ensure a practical and efficient workspace. First, ensure that the entry points are wide enough to accommodate all users, including those with mobility aids. A minimum width of 32 inches is recommended for doorways. Additionally, consider the surface leading to the shed; it should be level and stable to prevent tripping hazards.
Accessibility features such as ramps may be necessary if the shed is raised above ground level. The slope of the ramp should not exceed 1:12 for safe use, making it easier for individuals with disabilities to enter and exit. Furthermore, ensure that walkways are clear of obstacles and well-lit to enhance safety during entry and exit.
Regarding paid activities, consider the costs associated with installing accessibility features such as ramps, wider door frames, and proper lighting. Hiring a professional to assess and implement these changes can vary in price, but budgeting between $500 to $2,000 may be reasonable depending on the scope of work. Always remember to check local building codes and regulations to ensure compliance.
In summary, when planning for the accessibility of the She Shed Office, prioritize wide entry points, stable surfaces, and adequate lighting. Incorporate necessary modifications like ramps and consult professionals for installations to create a safe and welcoming environment.
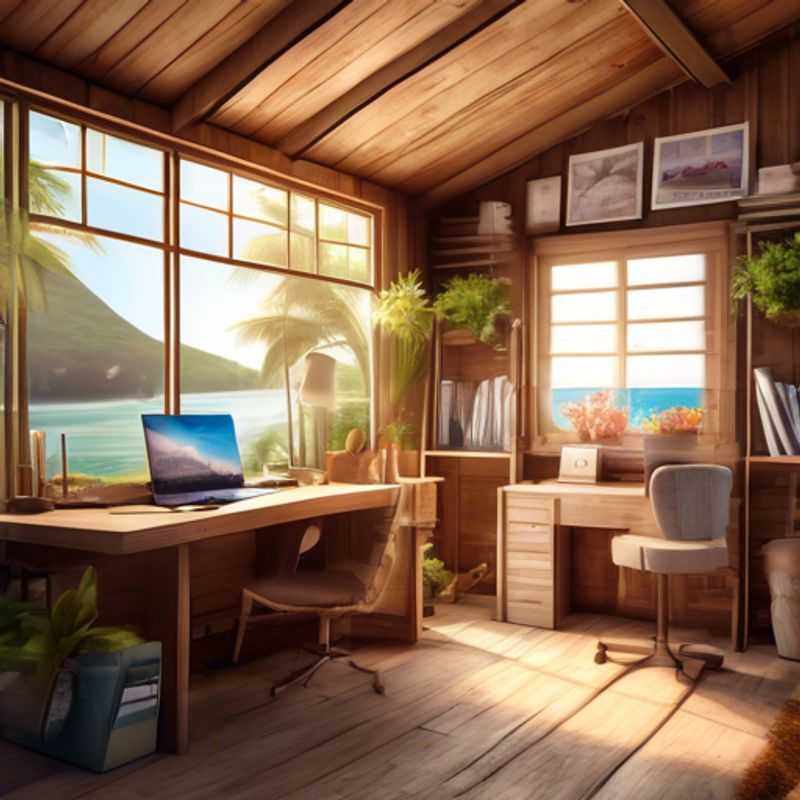
She Shed Budget Breakdown: Planning Your Dream Retreat
Building a she-shed is a fantastic project, but it's important to be realistic about the costs involved. Here's a breakdown of the major expenses you should consider:
1. She-Shed Kit or Structure: This is the biggest expense. Kits can range from $2,000 to $10,000+ depending on size, material, and features. You can also opt to build from scratch using lumber, which can be cheaper but requires more time and skill.
2. Foundation: Depending on your location and soil conditions, a concrete slab, pier foundation, or even a simple gravel pad might be sufficient. These costs vary widely, so get quotes from local contractors.
3. Roofing and Siding: These are significant expenses. Consider the type of roofing (shingles, metal, etc.) and siding (vinyl, wood, etc.) that fits your budget and aesthetic goals.
4. Windows and Doors: The number and size of windows and doors affect cost. Energy-efficient options can increase your initial expense but save money on utilities in the long run.
5. Interior Finishes: These include flooring, paint, insulation, drywall, electrical wiring, and plumbing. You can save money by DIYing these, but factor in the cost of materials and any necessary tools.
6. Furnishings and Decor: These are optional but can quickly add up. Consider your desired functionality and style to determine your budget for items like furniture, lighting, and accessories.
7. Permits and Inspections: Don't forget to factor in the cost of building permits and inspections, which vary depending on your location.
8. Landscaping: Consider the landscaping around your she-shed, including walkways, plantings, and any outdoor lighting. This can add to your overall cost but enhance the aesthetics and functionality of your space.
Remember to research local vendors, compare prices, and shop around for the best deals on materials and services. It's also helpful to create a detailed budget spreadsheet to track your expenses and stay on top of your overall project cost.
