7 Must-Know Tips Before Turning Your Shed into a Tiny House
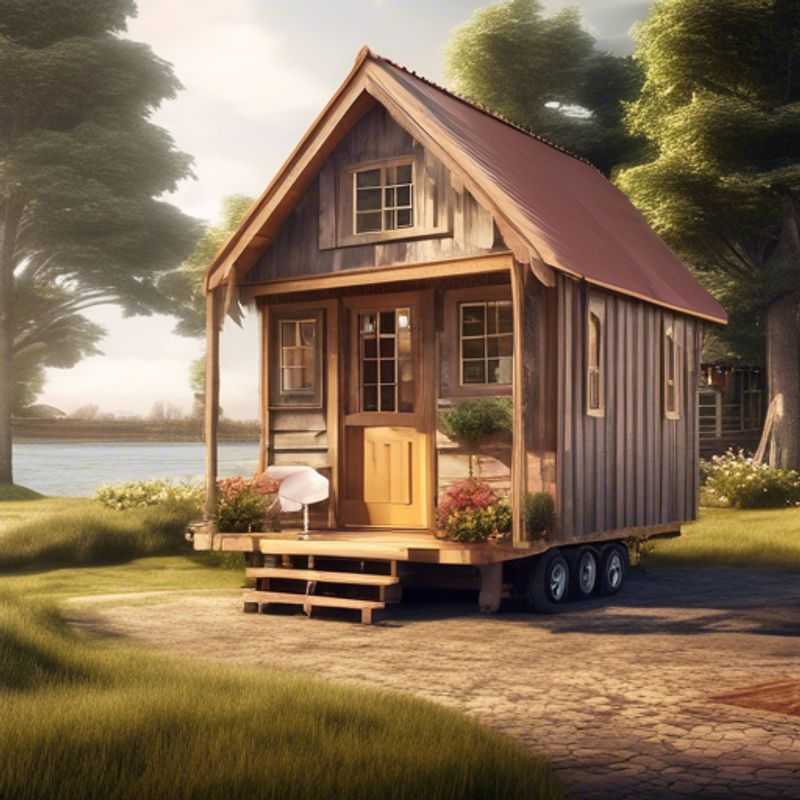
7 Tips to Know Before Turning a Shed into a Tiny House: A Beginner's Guide
Turning a shed into a tiny house can be an exciting project, but it's essential to consider several factors before diving in. Here are seven crucial tips to ensure a smooth and successful transformation:
1. Check Local Zoning Laws and Building Codes: Before you start any construction, ensure your project complies with local regulations. Contact your city or county planning department to understand permitted uses, setbacks, and other requirements for tiny homes. Ignorance of the law could lead to costly delays and potential fines.
2. Assess the Shed's Foundation and Structure: A shed's foundation and structure must be sturdy enough to support the weight of a tiny house. Consult with a qualified structural engineer to evaluate the existing foundation and determine if it requires reinforcement. Consider the weight of the house, furniture, and appliances when assessing the load capacity.
3. Prioritize Proper Insulation: Tiny houses require adequate insulation to maintain comfortable temperatures year-round. Consider using high-performance insulation materials, such as spray foam or fiberglass batts, to minimize heat loss in the winter and prevent overheating in the summer.
4. Install Essential Systems: Ensure your tiny house meets safety standards by installing proper ventilation, plumbing, and electrical systems. Hire licensed professionals to handle these tasks, as incorrect installation can pose serious risks.
5. Optimize Space: Carefully consider the shed's size and layout to maximize livable space. Plan your furniture arrangement and storage solutions to create a functional and comfortable living environment.
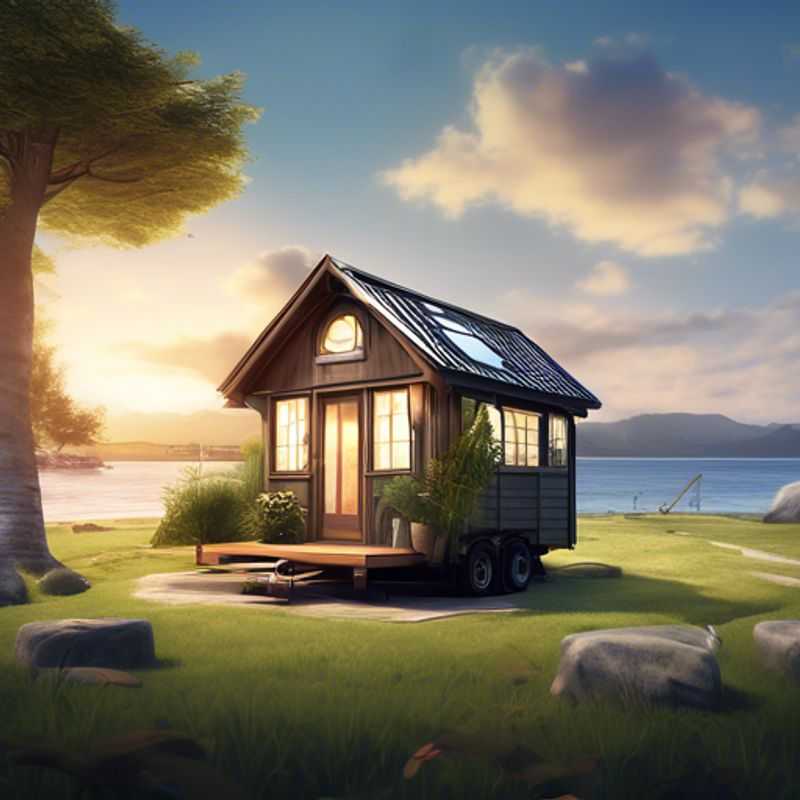
Don't Get Caught Offside: Check Local Zoning Laws and Building Codes Before You Build
Before you begin any construction project, it's absolutely crucial to familiarize yourself with local zoning laws and building codes. These regulations are designed to ensure public safety, protect property values, and maintain the overall character of a neighborhood. Ignoring these regulations can lead to costly fines, delays, and even the complete halting of your project.
Zoning laws dictate how land can be used. They might specify what types of structures can be built, their maximum height, and how much of the property can be covered by buildings. Building codes are more technical, covering things like electrical wiring, plumbing, and fire safety.
Here's what you need to know to get started:
1. **Identify Your Jurisdiction:** Determine which local government entity (city, county, or township) has jurisdiction over your property.
2. **Contact the Planning Department:** This department will guide you through the zoning regulations and any necessary permits.
3. **Review Existing Plans:** Obtain copies of any existing site plans or blueprints for your property to ensure they comply with current zoning regulations.
4. **Obtain Permits:** Necessary permits vary depending on the project's scope, but often include building permits, zoning variances, and foundation inspections.
5. **Understand the Process:** Be aware of the process for obtaining permits, including required documentation, fees, and potential timelines.
6. **Stay Informed:** Zoning laws and building codes can change, so keep yourself updated on any relevant changes.
Remember, taking the time to understand and comply with local regulations will save you time, money, and stress in the long run.
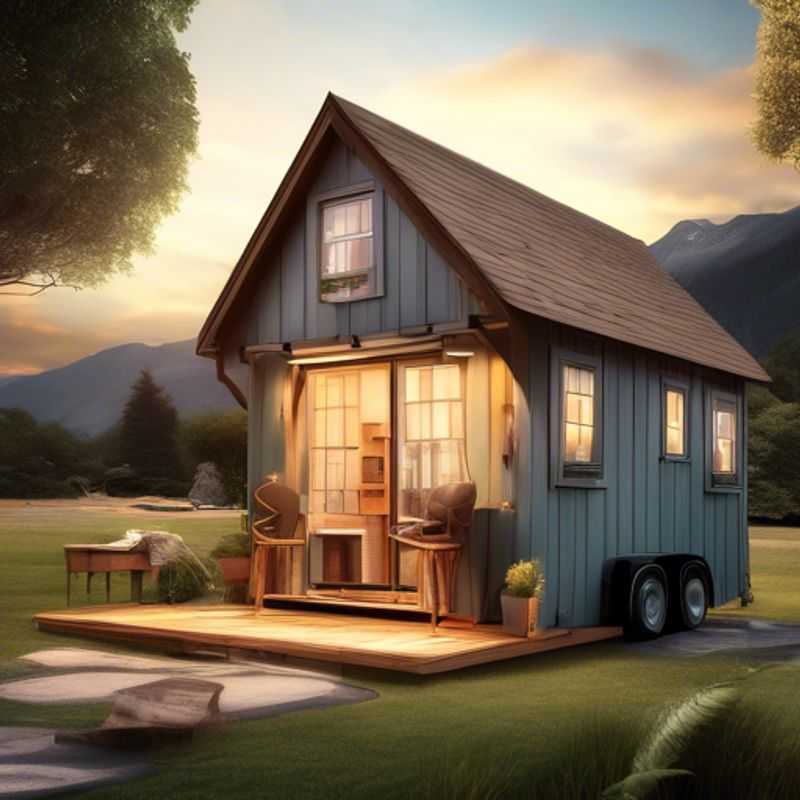
Tiny House, Big Foundation: Ensuring Your Shed Can Handle the Weight
Transforming a shed into a tiny house is an exciting prospect, but it’s crucial to ensure the existing foundation and structure can handle the additional weight. A tiny house, even a small one, can weigh significantly more than a typical shed. Ignoring this could lead to structural failure, putting your investment and safety at risk.
The first step is to assess the existing foundation. A permit application for a tiny house conversion may require an inspection by a qualified professional. Consider the type of foundation: concrete, pier and beam, or block. Each has different load-bearing capacities. For example, a concrete slab foundation is typically stronger than a pier and beam foundation. Consult with a structural engineer or contractor to determine if the existing foundation is adequate to support the weight of your tiny house.
The next step is to evaluate the shed’s structure. A permit application may require an inspection by a qualified professional. Consider factors like the type of framing (wood, steel), the size and spacing of the joists and beams, and the condition of the walls and roof. Look for signs of rot, warping, or cracks. Inspecting for any signs of damage before making any changes is important. If the structure is deemed insufficient, you may need to reinforce it or even replace it completely. This may involve adding additional supports, beams, or bracing.
The cost of reinforcing a shed's structure can vary significantly depending on the scope of the project and the materials used. Hiring a structural engineer will cost several hundred dollars and is worth it to ensure a safe and functional structure. A professional contractor will be needed for any significant changes, which can run into thousands of dollars. These costs will need to be factored into your overall budget.
Remember, safety should be your top priority. Consult with professionals to ensure your shed's foundation and structure can safely support a tiny house conversion. Investing in a professional assessment and potential reinforcement will save you headaches, money, and potentially protect your life down the line.
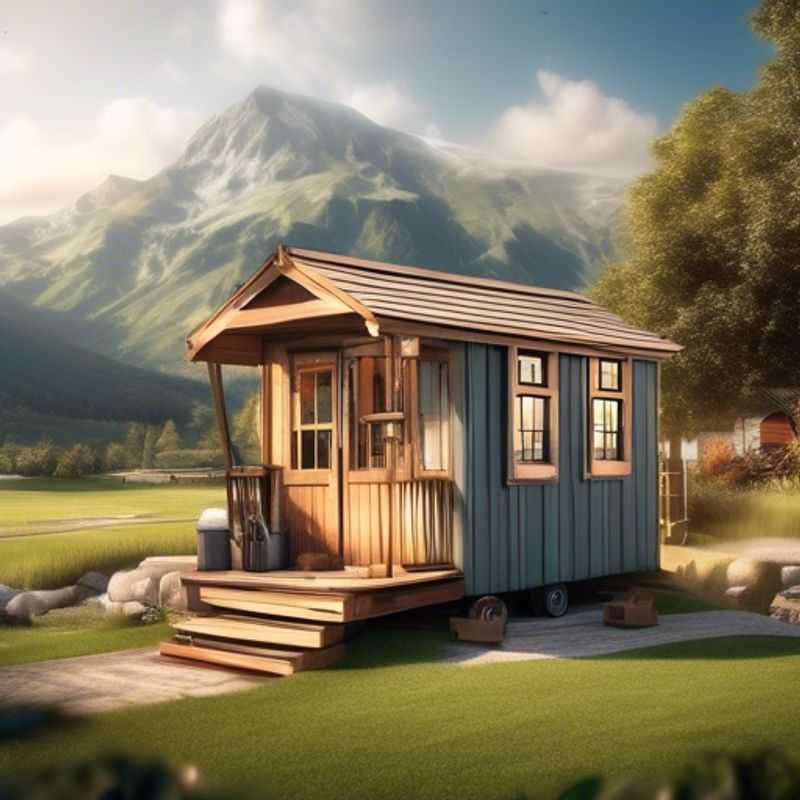
Insulating Your Shed for Year-Round Comfort: A Practical Guide
Insulating your shed properly is crucial for maintaining comfortable temperatures year-round, ensuring a functional and enjoyable space. Here's a summarized guide to help you get started.
Choose the right insulation. There are several types available, each with different advantages. Fiberglass batts are a common and cost-effective option, while spray foam offers excellent insulation properties but comes at a higher cost. Rigid foam boards are ideal for areas with high moisture levels.
Assess your shed's structure. Before you start, inspect your shed for any gaps or cracks. These need to be sealed before installing insulation to prevent heat loss.
Install insulation strategically. For maximum efficiency, insulate walls, ceilings, and floors. Use the correct installation methods for your chosen insulation material. Be sure to follow manufacturer instructions for best results.
Don't forget about windows and doors. These are common areas of heat loss. Consider double-paned windows and weather-stripping for doors.
Ventilate properly. Adequate ventilation is essential to prevent moisture buildup. Install vents in your shed's roof and walls for proper air circulation.
Calculate your costs. Consider the cost of insulation materials, tools, and labor. If you're not comfortable installing the insulation yourself, hiring a professional contractor can be a worthwhile investment.
By following these steps, you can effectively insulate your shed and create a comfortable space for any purpose.
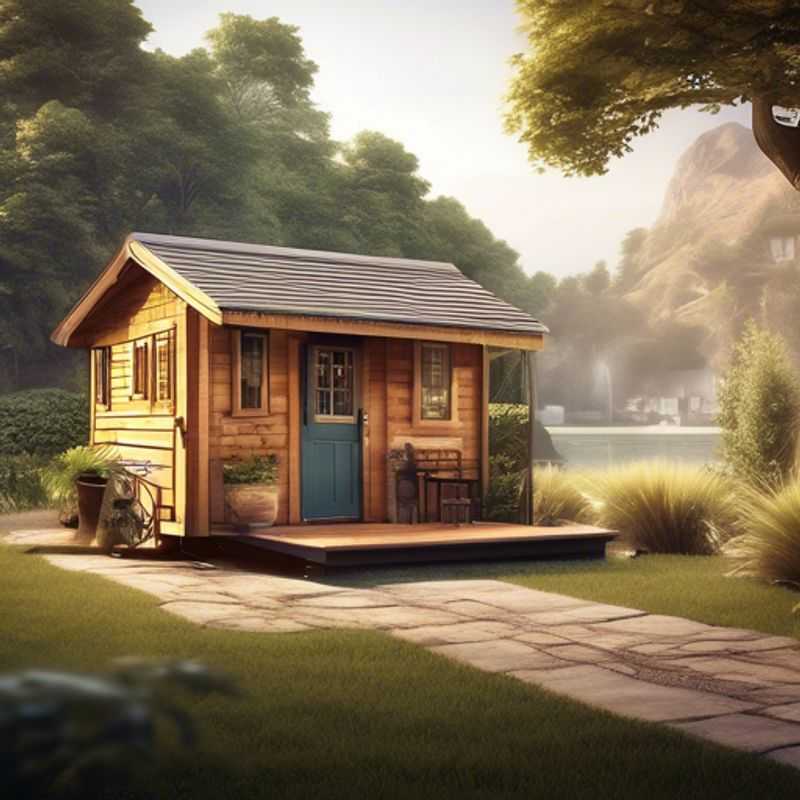
Building a Safe Haven: Ensuring Proper Ventilation, Plumbing, and Electrical Systems
Properly installed ventilation, plumbing, and electrical systems are crucial for safety and functionality in any structure. Ventilation removes moisture, pollutants, and stale air, preventing mold growth, respiratory issues, and energy inefficiency. Plumbing systems, including water supply and drainage, require proper installation and maintenance to prevent leaks, water damage, and health hazards. Electrical systems must be installed by qualified electricians to ensure safe and efficient operation, reducing the risk of fires and electrical shocks.
When planning your home or building, ensure you factor in the costs associated with these essential systems. Ventilation systems, such as exhaust fans, can range from a few hundred to thousands of dollars depending on the size and complexity of your project. Plumbing installation and repairs can vary significantly, with costs influenced by factors such as materials, labor, and access to the required lines. Electrical installations and upgrades often involve skilled electricians and specialized materials, leading to varying costs depending on the scale and complexity of the project.
To ensure compliance with safety standards and minimize potential risks, consider these key points: Ventilation should be properly designed and installed, with adequate airflow for all rooms, especially bathrooms and kitchens. Plumbing systems require regular inspection and maintenance, including checking for leaks, water pressure, and proper drainage. Electrical systems should be inspected by a qualified electrician to ensure proper wiring, grounding, and circuit protection. Always prioritize safety when working with ventilation, plumbing, or electrical systems and consult with professionals for guidance and installation.
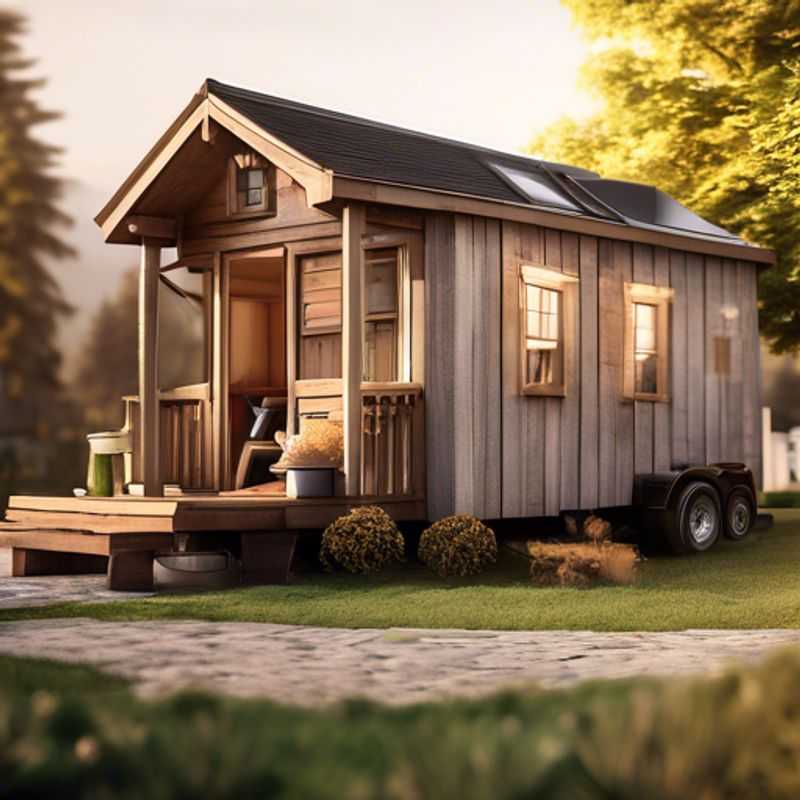
Shed Size and Layout: Maximizing Your Livable Space
When planning a shed, consider the size and layout for maximum livable space. Think about how you'll use the shed, whether it's for storage, a workshop, or a guest room. Factor in the dimensions of any furniture or equipment you'll be storing.
A well-designed layout will maximize space and flow. Consider adding windows for natural light and ventilation. If you're planning to use the shed for living space, consider adding insulation and heating/cooling systems. Remember that you may need to obtain permits for electrical work.
You can use online tools or consult with a contractor to estimate the costs involved in building or purchasing a shed. Factor in the cost of materials, labor, permits, and any additional features.
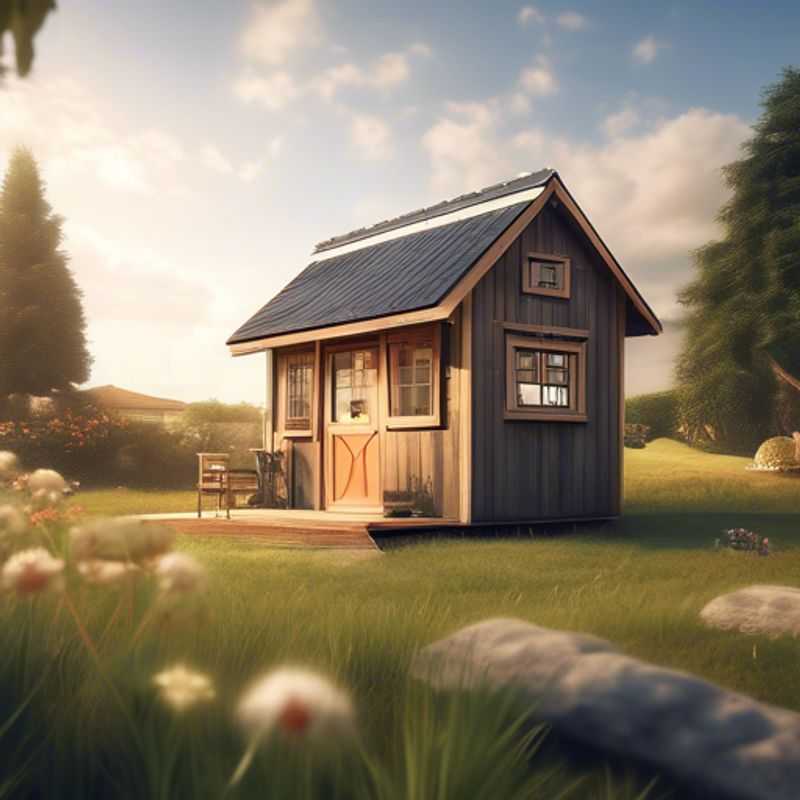
Unlocking Your Project's Potential: A Guide to Research Funding Options
Securing funding for research projects is crucial, and there are primarily two avenues: loans and grants. Each option has its advantages and considerations.
Loans are essentially borrowed money that must be repaid with interest. While this provides immediate capital, it comes with the responsibility of repayment, potentially impacting future budget allocation. Popular loan options include SBA loans, specifically designed for small businesses engaged in research activities.
Grants, on the other hand, are non-repayable funds awarded based on a competitive application process. The evaluation focuses on the project's scientific merit, societal impact, and feasibility. Government agencies, foundations, and private organizations are common grant providers. Securing grants can be challenging, requiring a well-structured proposal outlining your research objectives, methodology, and anticipated outcomes.
When planning for funding, comprehensive cost estimation is essential. Consider the project's direct costs such as salaries, equipment, and materials. Indirect costs, like administrative overhead and facilities maintenance, should also be accounted for. You might also consider consulting with a financial advisor to guide your budgeting process.
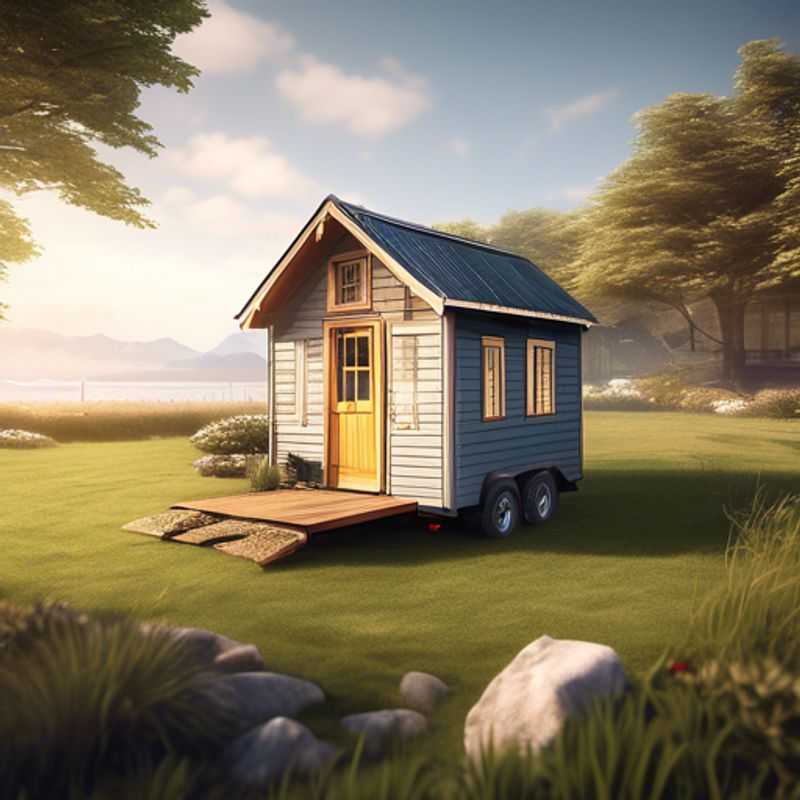
When to Seek Professional Help for Your Conversion Project
When tackling complex conversions or facing uncertainties, seeking professional assistance is a wise move. Experts in conversion optimization can offer invaluable guidance and support, ensuring a smoother and more successful process. Their specialized knowledge and experience can navigate intricate challenges and provide informed recommendations. This can encompass various aspects like website design, user experience optimization, and conversion funnel analysis.
Engaging professional help typically involves a consultation phase where the experts assess your current situation and goals. Based on this assessment, they might recommend tailored strategies, including website redesign, A/B testing, or implementing advanced tracking tools. The scope and cost of these services can vary depending on the complexity of your project and the expertise required. Expect clear communication throughout the process, ensuring you understand the proposed solutions and their associated costs.
Remember to consider the long-term benefits of professional assistance. It can lead to higher conversion rates, increased revenue, and ultimately a more efficient and effective online presence. While professional services might come with a cost, investing in expert guidance can significantly impact your business's success.
