7 Essential Tips to Know Before Buying a Small Shed House
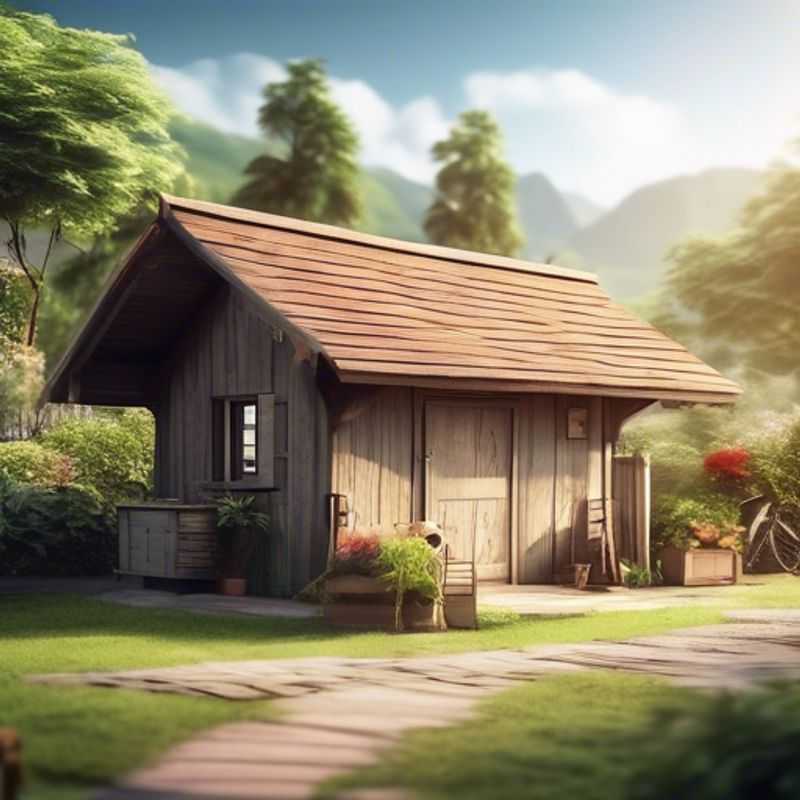
7 Key Considerations Before Buying a Small Shed House
Building a small shed house is a fantastic way to create a cozy and functional space for yourself, whether it's a guest room, a home office, or a peaceful retreat. Before you take the plunge, there are a few key things to consider to ensure your project goes smoothly. Let's explore seven essential tips to guide your journey into the world of shed houses.
1. Size and Layout: The first crucial factor is the size and layout of your shed house.
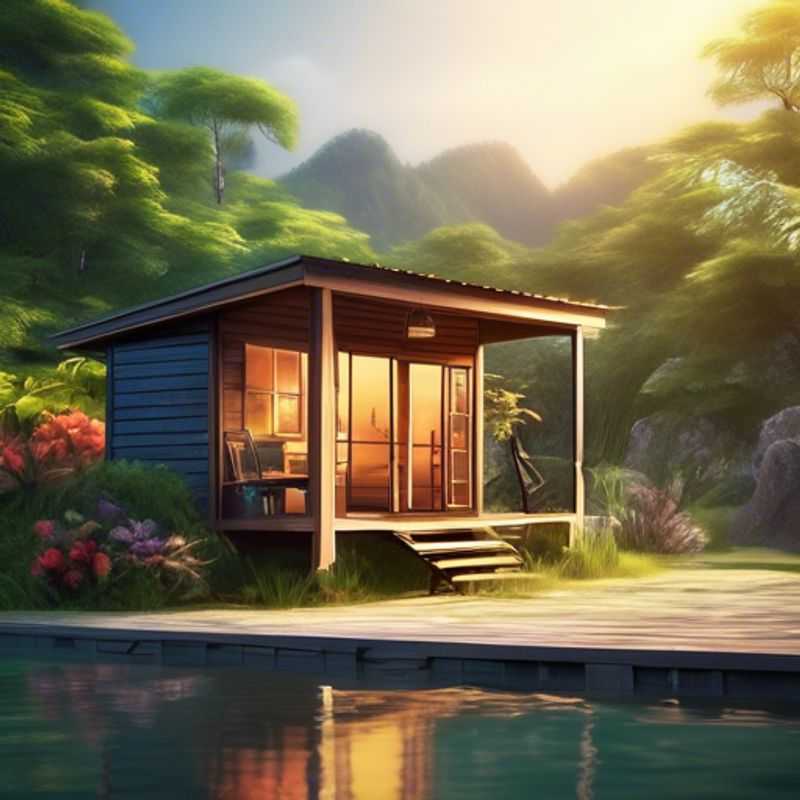
Shed House Size and Layout: Designing Your Dream Tiny Home
When considering the size and layout of your shed house, it's crucial to think about your needs and how you'll use the space. Start by making a list of what you want to store or use the shed for. This could include things like tools, gardening equipment, bikes, or even a workshop. Decide how much space you'll need to comfortably accommodate these items. For example, if you plan to use the shed as a workspace, you'll need ample room for a workbench, tools, and storage shelves. Once you have a clear understanding of your requirements, you can start to think about the layout. Consider the location of doors and windows to ensure natural light and easy access.
Remember to factor in potential expenses when planning your shed house. Building permits might be required depending on your local regulations. Construction costs will vary depending on the size and complexity of your shed, materials used, and whether you plan to do the work yourself or hire a contractor. You might also need to budget for landscaping, electricity, and plumbing, if those features are desired.
Remember, building a shed house is a significant undertaking. Thorough planning and budgeting will help you avoid costly mistakes. Consider consulting with a professional architect or designer if you need guidance in developing a detailed plan.
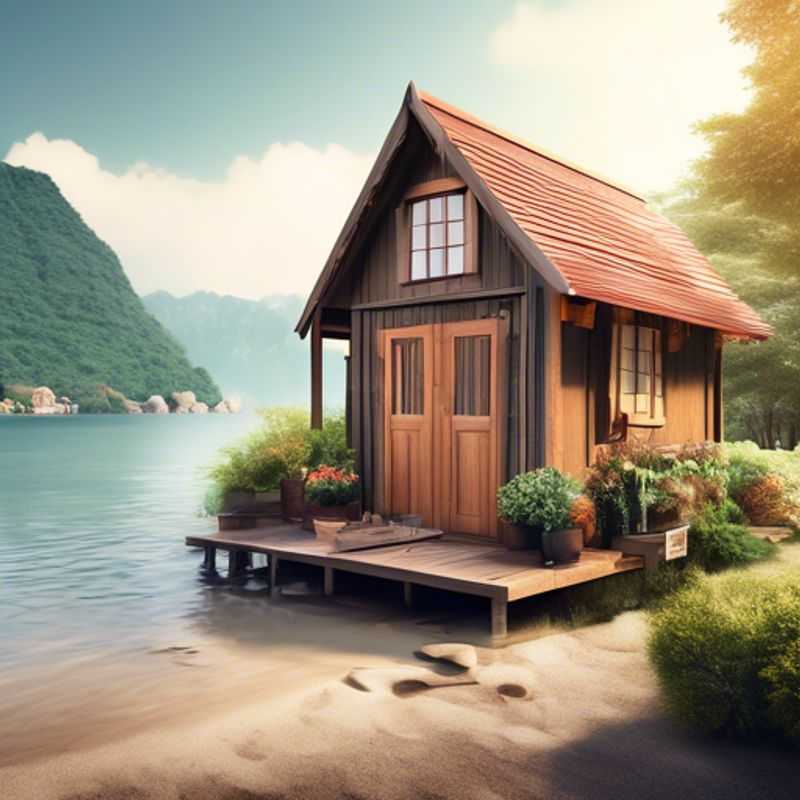
Building a Lasting Legacy: Choosing Quality Materials for Your Shed House
Building a shed house with high-quality, durable materials is key to longevity and minimizing future maintenance. Choosing the right materials will ensure your investment stands the test of time.
Foundation: A strong foundation is the bedrock of any structure. Consider concrete, treated lumber, or even engineered blocks for added stability. Investing in a robust foundation will prevent settling and cracking down the line.
Framing: Opt for pressure-treated lumber for your framing. This treatment protects against moisture, rot, and pests, increasing lifespan.
Siding: Choices abound! Vinyl siding is a popular choice for its affordability and low maintenance. Fiber cement siding offers excellent durability and fire resistance. Consider the aesthetic and budget when making your decision.
Roofing: A sturdy roof is critical. Asphalt shingles are the most common and cost-effective. Metal roofing offers excellent longevity and fire resistance. Don't forget about insulation for energy efficiency and comfort.
Windows and Doors: Energy-efficient windows and doors can save you money on heating and cooling costs in the long run. Look for ENERGY STAR ratings for maximum energy savings.
Flooring: Hardwood flooring is a classic choice, but consider engineered wood or laminate for durability and affordability. Ensure the flooring is compatible with the climate and your budget.
Remember, research is your friend! Consult with a professional contractor to discuss your specific needs and receive personalized recommendations for materials and construction methods.

Shed House Permit and Zoning: What You Need to Know
Before constructing a shed house, it is crucial to check if a permit or zoning approval is required in your area. Regulations vary significantly by location, so contacting your local planning or building department is essential. In many jurisdictions, small structures like sheds do not require permits if they meet specific size and height restrictions. However, larger or more complex designs often do.
Next, consider setback requirements, which dictate how far your shed must be from property lines. These regulations help prevent disputes with neighbors and ensure compliance with local laws. Additionally, some areas may have zoning restrictions that dictate the type of structures allowed in residential zones, so it’s vital to confirm these details.
When estimating the cost of compliance, be aware of potential fees, including permit application fees and possible costs for site surveys or professional consultations. Depending on your location, these fees can range from $50 to several hundred dollars. Always budget for these expenses to avoid surprises in your planning process.
In summary, checking for permits and zoning approvals is a critical first step in your shed house project. Make sure to consult local regulations and budget for any associated costs to ensure a smooth construction process.
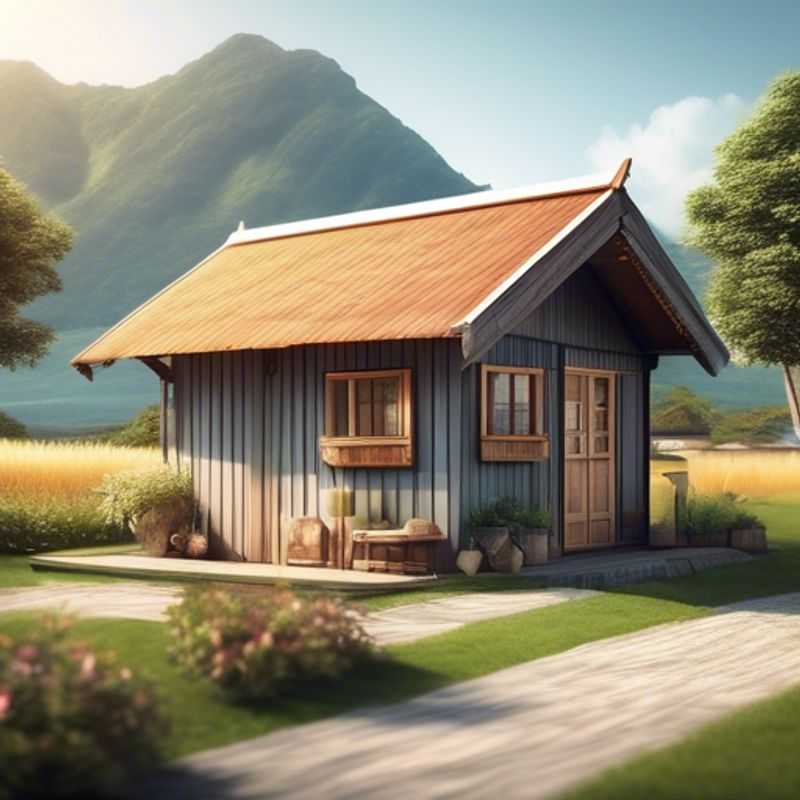
Evaluating Insulation & Ventilation for Year-Round Comfort: A Guide to Cozy Living
Ensuring year-round comfort in your home hinges on two key elements: insulation and ventilation. Proper insulation keeps your home warm in winter and cool in summer, while effective ventilation manages humidity and air quality.
Insulation acts as a barrier, preventing heat loss in winter and heat gain in summer. Common insulation materials include fiberglass, cellulose, and foam. Evaluating your existing insulation involves checking its thickness and condition. Insufficient or damaged insulation requires replacement or upgrade.
Ventilation ensures fresh air circulation, removing stale air and moisture. Proper ventilation can prevent mold growth, improve indoor air quality, and regulate humidity levels. Common ventilation methods include attic fans, whole-house fans, and mechanical ventilation systems.
A professional home energy audit can provide a comprehensive assessment of your insulation and ventilation needs. This audit, conducted by certified professionals, will identify areas for improvement and recommend specific solutions tailored to your home's unique characteristics. The cost of a home energy audit varies depending on the size and complexity of the home, but it can be a worthwhile investment in long-term comfort and energy savings.
By optimizing your insulation and ventilation, you can enjoy a comfortable and healthy indoor environment year-round. This includes reducing energy consumption and lowering utility bills. Remember, proper insulation and ventilation are essential investments in your home's well-being and your family's comfort.
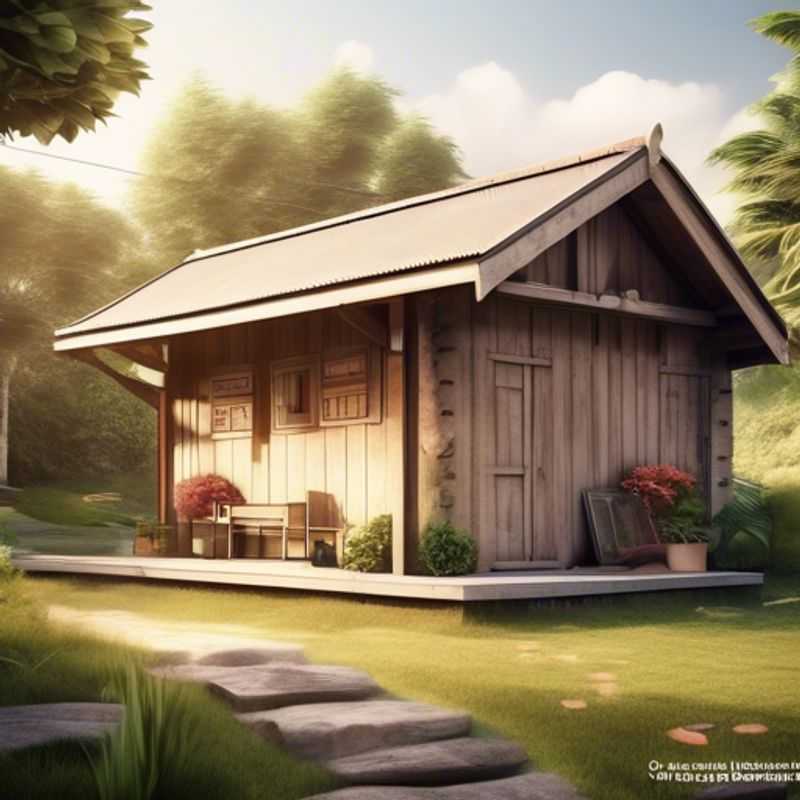
Digging Deeper: Foundation Requirements and Site Preparation
Investigating foundation requirements and preparing a site for construction is crucial for a successful project. It involves assessing the soil conditions, understanding the structural loads, and ensuring the site is suitable for the proposed building. This includes factors like soil bearing capacity, groundwater levels, and the presence of underground utilities.
Site preparation involves clearing the land, grading it to proper levels, and potentially excavating for foundations. This may involve removing vegetation, trees, and any existing structures. It's essential to obtain necessary permits and approvals from local authorities.
The cost of site preparation can vary widely depending on the size and complexity of the project. It may include fees for:
- Site survey and geotechnical testing
- Clearing and grading
- Excavation for foundations
- Utility relocation or installation
- Permits and inspections
It's crucial to engage qualified professionals like geotechnical engineers and contractors to ensure proper site preparation. They can provide expertise on foundation design, soil analysis, and cost estimations.
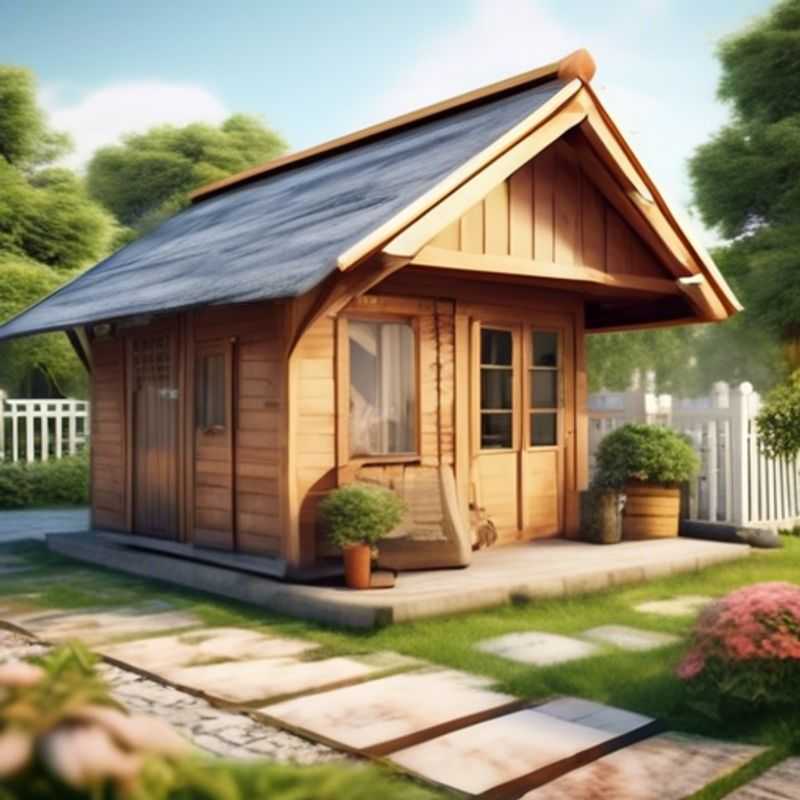
Shed Houses on the Move: Portability and Assembly Considerations
The transportability and assembly of a shed house are crucial aspects to consider during planning. Determining if a shed house can be easily transported and assembled depends on several factors, including its size, weight, and the design features.
Size and Weight: Smaller shed houses are generally easier to transport and assemble. Larger structures may require specialized transport vehicles and heavy lifting equipment. Consider the weight limits of roads and bridges in the transportation route.
Design Features: Modular designs, where the house is built in prefabricated sections, often simplify transport and assembly. However, complex designs with intricate features may increase assembly time and effort.
Transportation Costs: Transporting a shed house involves significant costs, including the hiring of specialized transportation vehicles, permits, and insurance. The distance between the manufacturing site and the installation location will directly impact these costs.
Assembly Costs: Assembly costs vary based on the complexity of the design, the availability of skilled labor, and the materials needed. For modular designs, assembly may be faster and more cost-effective due to the pre-built sections.
Overall: It's crucial to research the transportation and assembly requirements of a shed house before making a purchase. Consult with the manufacturer to determine the specific requirements for transportation and assembly, including potential permits and licenses.
Remember, these are general guidelines. Always consult with professionals for accurate assessments and detailed plans for your specific project.

Don't Forget the Extras: Factoring in Customization Costs
When planning your project, remember to factor in the cost of any additional features or customizations. These can quickly add up and impact your budget. Think about the essential features that will meet your core needs and prioritize those.
Consider the potential for future expansion. If you anticipate needing additional features or customizations down the line, factor that into your planning and budgeting. It’s often more cost-effective to plan for future growth from the start, rather than having to make significant changes later.
Don’t be afraid to ask questions. If you're unsure about the cost of a specific feature or customization, don’t hesitate to reach out to your vendor for clarification. Open communication is key to ensuring that your project stays within budget.
Some examples of additional features or customizations that might impact your cost include: unique design elements, integration with third-party systems, complex data migration, advanced security features, or custom reporting tools. Be mindful of these potential additions and their associated costs as you move forward with your project.
